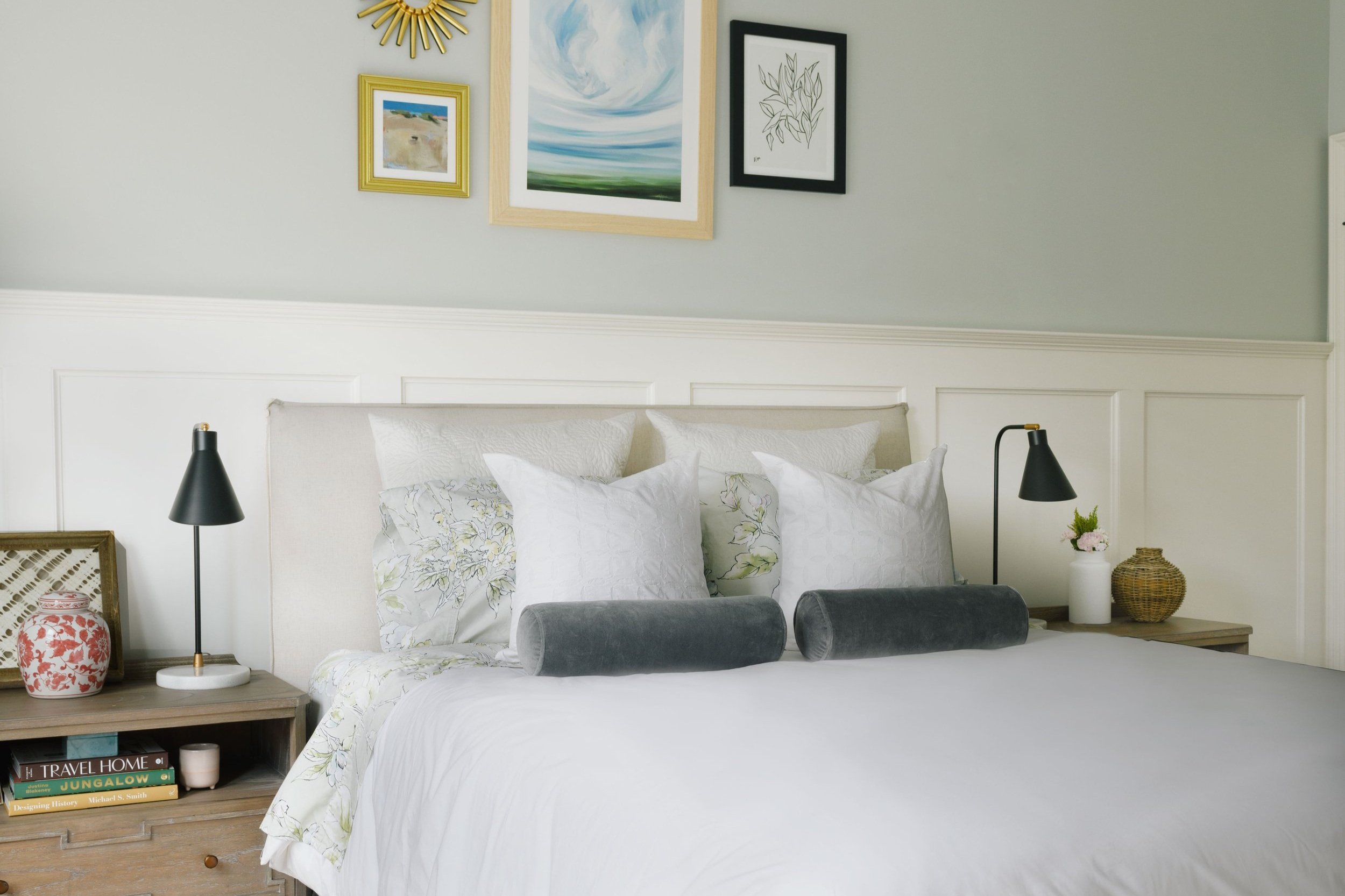
With Markey Design Co, your home is a reflection of everything you love most.
Design Philosophy
Beautiful
We believe your home should be a beautiful space you look forward to living, entertaining and relaxing in everyday. Our goal is to create spaces that energize and excite our clients through beautiful designs, furnishings and finishes.
Functional
With over 10 years of experience in the design industry, we apply our experience to make spaces that work in real life. We fully understand the needs of a busy family - because we live it everyday - and we’ll work together to make sure your space has the layout and flow to function seamlessly.
Personal
This is YOUR home. It should reflect your passions, interests and style. Whether that is showcasing your grandmother’s heirloom china, adding a library wall for your beloved book collection, or creating a large mudroom to house all of the sports gear, you’ll know that this space was designed just for you.
“Christa and her team are extremely talented and efficient! So many her details encapsulated our family heritage and heirlooms. We loved her timeless designs so much that we kept adding rooms to our project. Thank you Markey Design Company!”
— Carera Family
Meet Christa Markey Hartnett
Christa’s love of life is as strong as her passion for design. Design runs in her family as she was first inspired by her mother, Silva, a residential tile designer and salesperson in Atlanta. Her maternal grandparents were also in the design field, owning and operating a high-end furniture store in Macon, Georgia. Being surrounded by family in the design industry gave Christa an appreciation of how beautiful spaces can enhance an experience and create a feeling of comfort.
“Design should be fun and beautifully enhance the life you’ve created and your dreams for the future. ”
She attended the University of Georgia where she majored in Interior Design. After college, Christa moved to Atlanta, GA and worked at a commercial furniture dealership where she did space planning and wrote specifications for large corporate projects. Fascinated by other aspects of commercial design, she moved on to work at an international commercial interior design and architecture firm.
By coincidence and choice, Christa is well-rounded in a number of odd ways. Her friends have called on her to be their nurse, minister and sage ceremony host. She loves running, yoga, the outdoors, traveling, and time with friends and family. She lives in a full and busy home in Brookhaven, GA with her husband, Chris and children, Oliver, Audrey and Sofia.
Design Process
Initial Consultation
The first step is a consultation to get to know each other. During this initial consultation, we’ll discuss your project, timeline and goals. It’s a great opportunity for us to get to know each other and decide if it’s a good fit. The more context you can share during this conversation, the better. I love to see your Pinterest board and saved Houzz photos to get a feel for your style and vision.
Schematic Design
Next, we’ll move on to schematic design. This is where we will develop the overall design concept and look and feel of the space including scaled floor plans, sketches of architectural detail and selection of new furniture, finishes, lighting, window coverings and artwork for feedback.
Design Development
In design development, we will finalize the design and include your feedback from the schematic design presentation. We will present a completed design package including all floor plans, elevations, furniture, finishes, lighting window coverings and artwork for final approval. We’ll also provide a detailed estimate for goods, labor, shipping and delivery.







